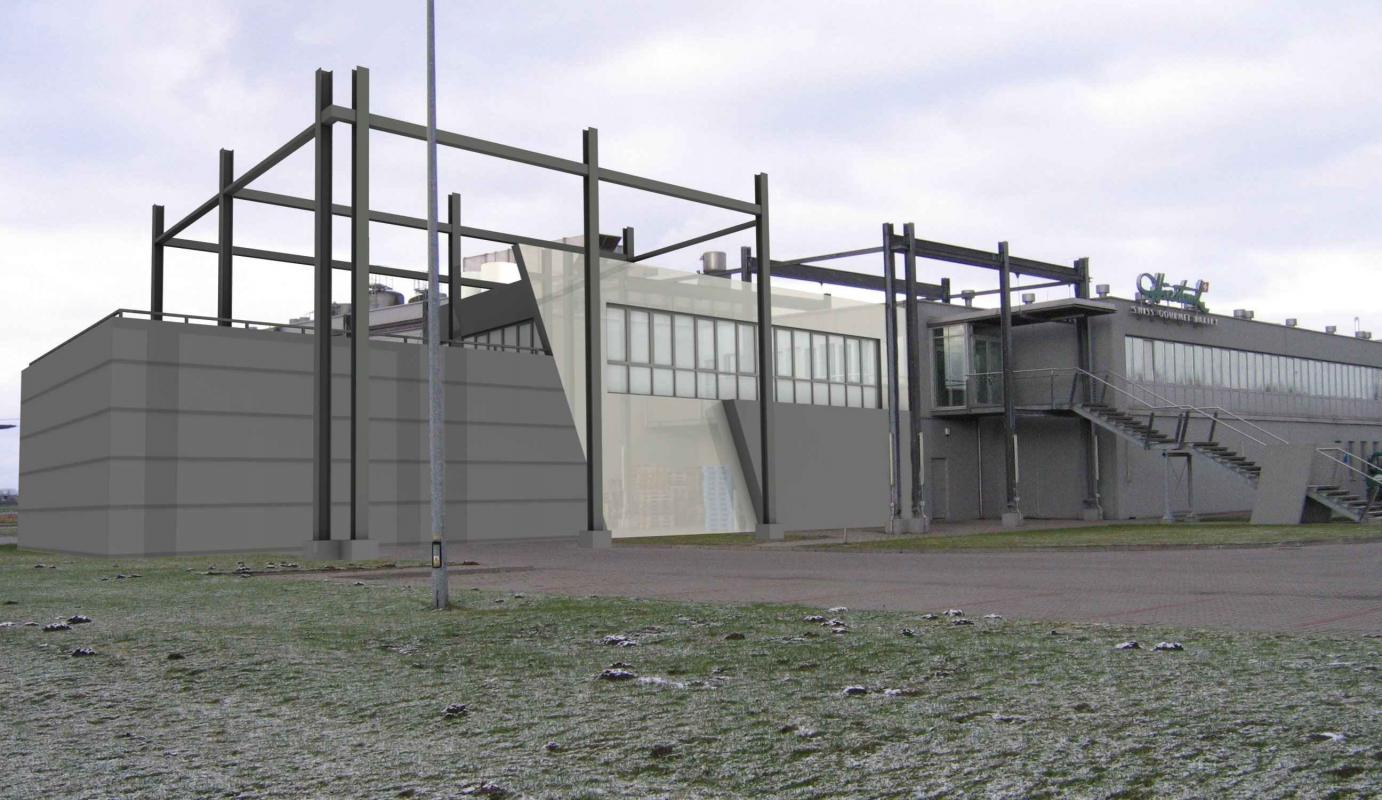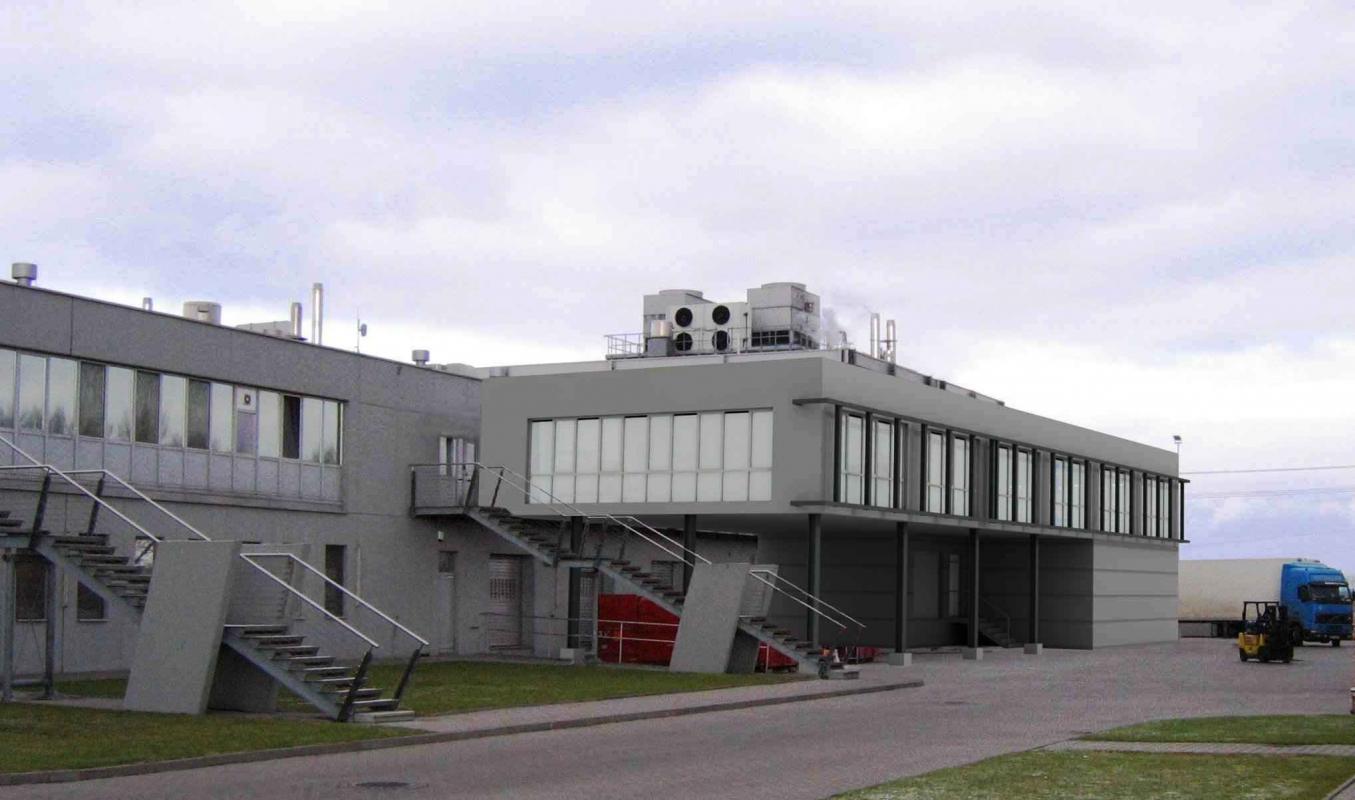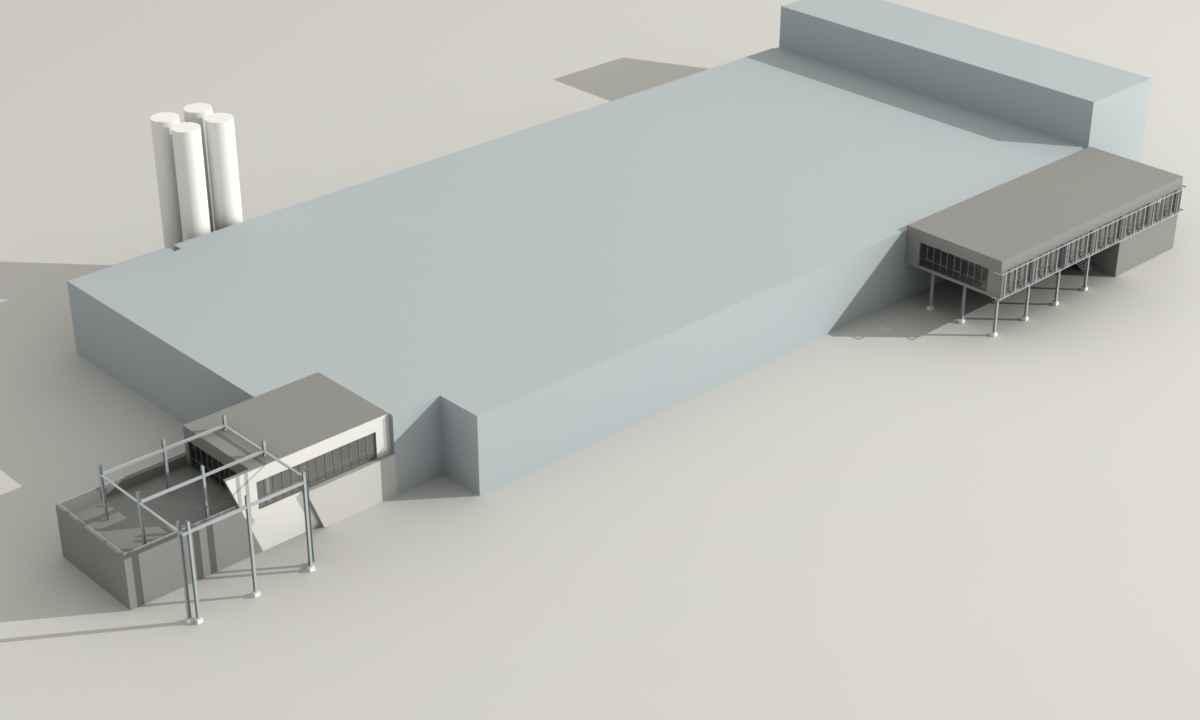General data of the building:
The subject of the study is an architectural and construction project for the extension of the bakery production building of the "Hiestand" Polska company Sp. z o.o. (currently Aryzta) for a warehouse and office part, change of the way of using existing premises in the ground floor of the facility. Due to the planned expansion, the communication system will change in the Investor's internal area.
The purpose of the extension is to enlarge the existing warehouse space and office space. And so the extension is marked as 1 includes the storage area of dry raw materials in the basement of the building and the office space on the first floor, where the president's office, the assistant's room and the human resources office will be located, the hygiene junction will be provided by the existing one. Expansion marked as 2 covers the storage area of cardboard boxes in the basement of the building in the arcade of the building there is a place for containers for solid waste. An office space has been designed on the first floor, where the director's office, assistant's room, quality control office, logistics office, and office will be located. and investment, a conference room with a movable wall enabling the creation of space depending on the needs and a sanitary node for women and for men. A staircase for production workers was separated from the extension area.
Surfaces:
EXISTING development area - 6755.66 m2
DESIGN BUILDING area - 543.97 m2
BUILDING AREA JOINTLY - 7299.63 m2
EXISTING hard surface - 11844,75 m2
DESIGNED hard surface - 913,59 m2
A HARDENED SURFACE AREA - 12758.34 m2



